About this rental
Come stay in a beautiful, private vacation home in the sun with access to your own private, clear swimming pool and spa.
Games Room, 6 bedrooms, 5 bathrooms in this exclusive, gem of a gated subdivision. This stunning home is your Florida dream. Situated on a corner lot, has 2 living areas, a games room, a dining area and a breakfast nook, large laundry room, all designed around a beautiful landing/balcony feature that is the beating heart of this home.
2 King Bed master bedrooms have large en-suites. The other 4 bedrooms share the 2 further upstairs bathrooms and there is a bathroom with shower downstairs - especially useful when everyone comes back in from the pool. Both the master bedrooms have large Jacuzzi-style garden tubs. Whilst these do not have working jets or bubbles, they are large enough for a nice long hot soak!
Bedroom Configuration
All Bedrooms are Upstairs and All Rooms have TVs that are connected to Wi-Fi and can be used for guests to log their personal streaming services.
Bedroom 1.
King Master Suite – Large suite with Private Bathroom, large garden bathtub and walk in shower. Sleeps 2
Bedroom 2.
King Master Suite – Large suite with Private Bathroom, large garden bathtub and walk in shower. Sleeps 2.
Bedroom 3. Queen Bedroom with direct (internal) access to family bathroom with shower over bathtub. Sleeps 2.
Bedroom 4. Queen Bedroom with direct (internal) access to family bathroom 2 with shower over bathtub. Sleeps 2.
Bedroom 5. Twin Bedroom with 2 x Twin (single) beds.
Bedroom 6. Twin bedroom with 2 x Twin (single) beds.
Upstairs 2 of the family bathrooms are accessed from the hallway / landing area.
There is an additional bathroom with large walk in shower downstairs. 5 full Bathrooms!
The games room setup in the garage is also fun for all with foosball and a pool table available.
The pool in this home can be heated on request and is an optional extra. It can be heated for a minimum of 5 consecutive days ($175 plus tax) and the cost for heat is $35 for each night plus tax. If during the course of your stay, you decide to purchase pool heat, then there is an additional charge to cover the cost of sending out a technician to activate the system which is $40.
The primary downstairs living area is tiled in terracotta style. The stairs and upstairs landing are carpeted.
Large pool with spa, table and plenty of chairs and loungers and a dining table for outdoor living in your private resort style home!
ATTRACTIONS NEARBY:
Walt Disney’s Magic Kingdom Park - 19 minutes away
Walt Disney’s Epcot Theme Park - 18 minutes away
Walt Disney’s Animal Kingdom Theme Park - 15 minutes away
Walt Disney’s Hollywood Studios - 18 minutes away
Sea World Orlando - 23 minutes away
Universal Studios Florida, including Harry Potter - 27 minutes away
Islands of Adventure, including Harry Potter - 29 minutes away
We welcome seasoned primary bookers/travelers aged over 25 and their young families and children aged 0-110+! to this wonderful, family home. Groups largely consisting of those close to or under 25 or living in the local area are not able to rent this home.
Guests are required to provide identification in the form of an ‘ID selfie’, confirm the names and ages of all adults who will be attending the property, as well as completing a signed rental agreement’. This must be completed within 24 hours of placing the reservation or prior to arrival (whichever is the sooner). Where this is not completed, the booking is liable to cancelation without further notice.
Amenities
Other Vacation Rental Amenities
Bathtub
Carbon Monoxide Detector
Childrens Dinnerware
Cooking Basics
Other: Concierge
Health Beauty Spa
Museums
Theme Parks
Water Parks
Zoo
Not Necessary
Recommended
Essentials
Ethernet Connection
Extra Pillows & Blankets
Fire Extinguisher
Living Room
Hangers
Hot Water
Laptop Friendly
Long Term Stays Allowed
Private Entrance
Private Living Room
Area
Room Darkening Shades
Shampoo
Smoke Detector
Room
Bird Watching
Boating
Outlet Shopping
Paddle Boating
Shopping
Wildlife Viewing
Fitness Center
Hospital
Laundromat
Family
Romantic
Spa
Sports Activities
Tourist Attractions
Dishes & utensils for kids
Free wifi
Smart TV
Kitchen Island
Dining table
Foosball
Games
Garden or Backyard
Jacuzzi
Lanai Gazebo Covered
Swimming
Fenced Pool
Why FloridaRentals.com?
Connect directly with owners
Cut out the middleman
No booking or service fees
Save up to 20% over other websites
Florida's #1 vacation rental site
We're the experts
Rates
| Rate Period | Nightly | Weekend Night | Weekly | Monthly | Min Stay |
|---|---|---|---|---|---|
Nov 21 - Nov 21 2024 | $85 | 2 nights | |||
Nov 22 - Nov 22 2024 | $91 | 2 nights | |||
Nov 23 - Nov 23 2024 | $103 | 2 nights | |||
Nov 24 - Nov 24 2024 | $87 | 2 nights | |||
Nov 25 - Nov 25 2024 | $90 | 2 nights |
Fees:
Accidental Damage Waiver: $100
BBQ Grill 2 Burner Per Week: $75
BBQ Grill 5 Burner Per Week: $110
Cleaning Fee: $215
Pool Heat : $35
Notes:
Florida State Sales Tax- Polk County: 7%
Polk County TDT: 5%
Availability
Last updated on November 21, 2024
Location
Photos
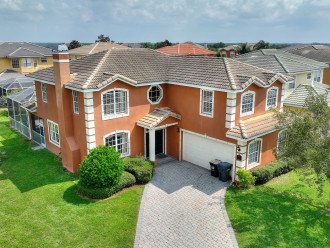
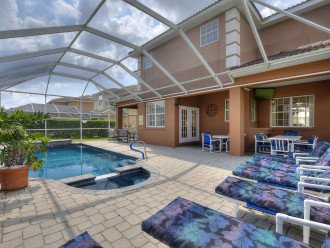
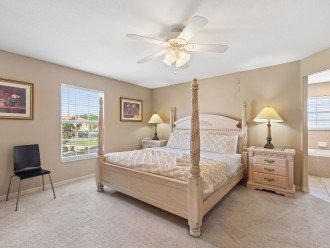
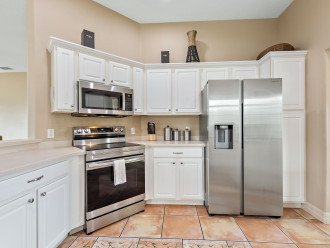
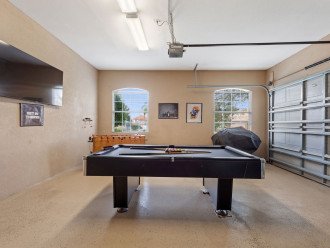
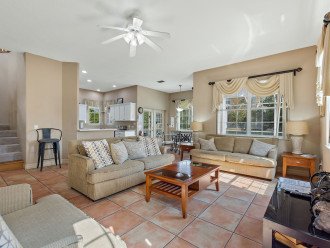
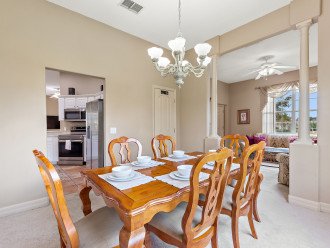
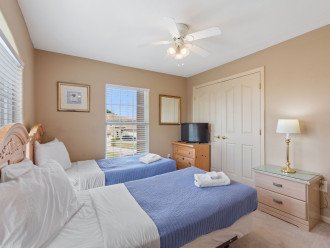
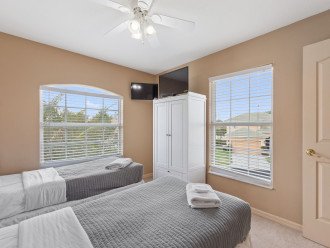
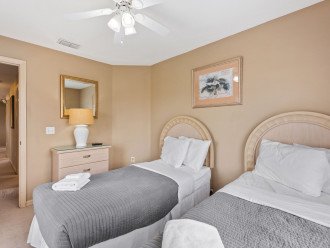
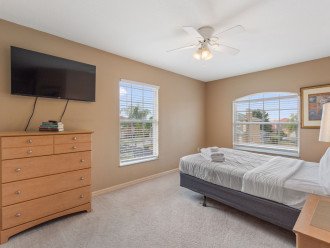
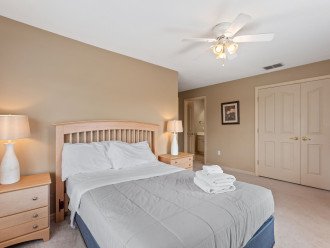
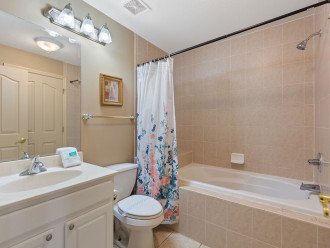
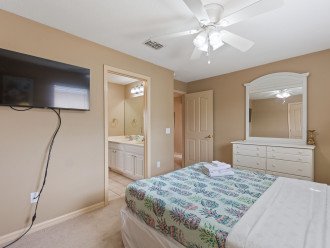
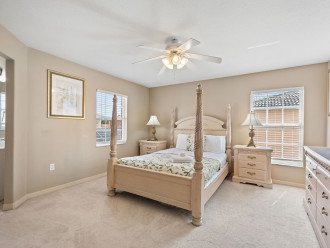
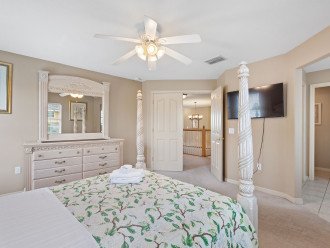
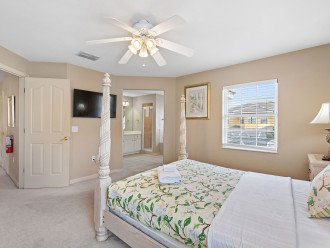
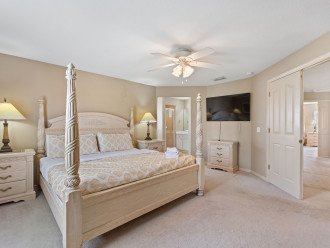
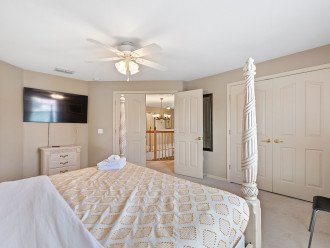
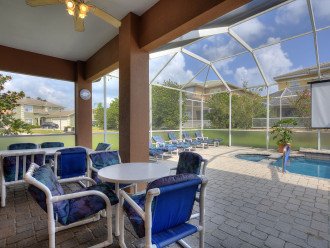
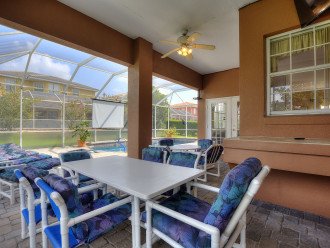
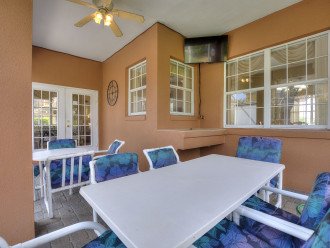
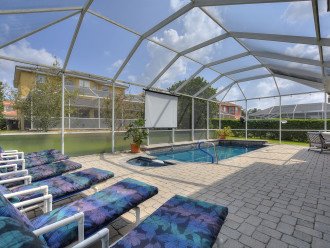
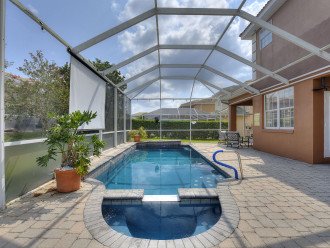
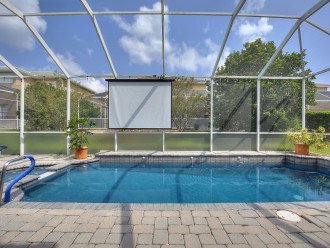

























Reviews
Contact Host